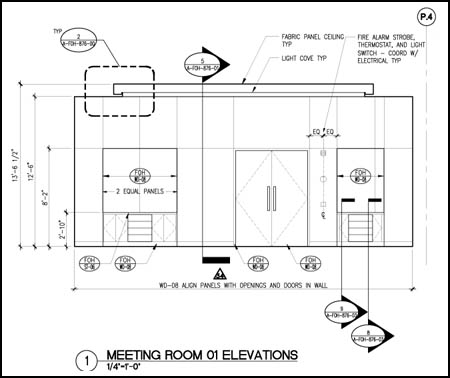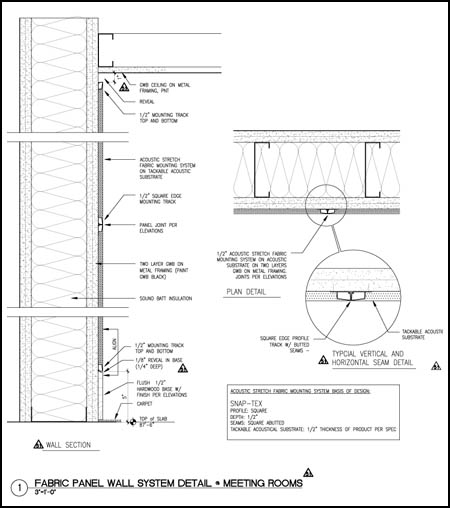Revel Resort and casino
BLT Architects
Atlantic City, New Jersey

Revel was meant to bring the idea of the resort casino to the beaches of Atlantic City. The plans for Revel included two hotel towers, with amenities including a 4,500 seat theater, 168,000 square feet of casino space, and thousands of square feet of meeting rooms, restaurants, bars, entertainment space and a designer spa and salon.

Revel weathered the construction downturn in 2008 and opened in 2012 (though only one of the planned hotel towers was ultimately built). The owners of Revel filed for bankruptcy in 2014 and the casino was closed until 2018 when it reopened as Ocean Casino Resort.
I had two main responsibilities on the Revel project. I was part of the team that brought the conference area from design development into construction documents, which required preparation of contract documents as well as coordinating with the interior design architect and various engineering consultants. With the conference areas well into CDs I was given responsibility of bringing the hotel spa through design development into CDs.
