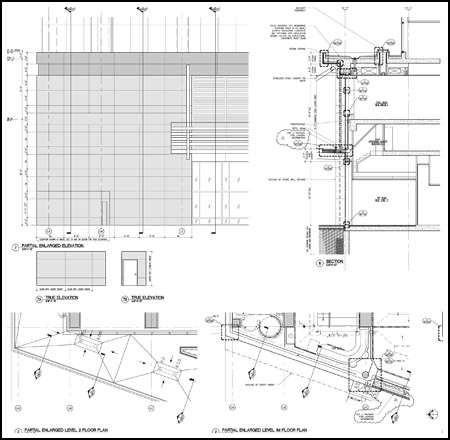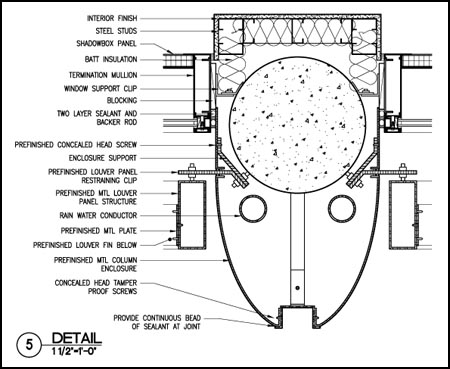Echelon Resort
BLT Architects
Las Vegas, Nevada

Echelon was meant to be one of the new brand of resort casinos taking over the north end of the Las Vegas Strip. Echelon was conceived as a direct competitor to the Wynn Las Vegas and other resort casinos. In addition to the three luxury hotels being constructed by Boyd Gaming, plans called for two additional hotel towers by Morgans Hotel Group. The expansive pool deck above the casino, spas, restaurants, and retail were all geared toward satisfying all of Echelon guests' desires without every having to leave the resort.

Echelon was under construction when the economic recession of 2008 brought the construction industry to halt. Resorts World Las Vegas is currently being built on top of the construction finished before the project was halted in 2008.
My work on this project covered many different areas of work. I updated an existing CAD and electronic file protocol that was eventually used by both the architect's and owner's consultants. I helped take one of the hotels from schematic design through to contract documents. I took the exterior envelope of several portions of the hotel and casino from design development through contract documents including coordination with consultant engineers. I also oversaw construction administration of one of the hotel towers.
