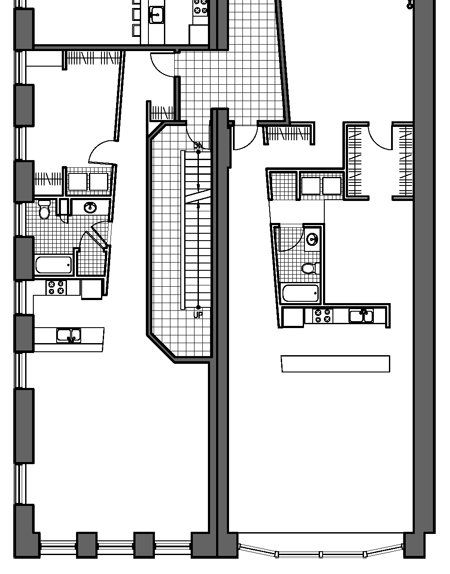711 Penn Avenue
McCormick Architects
Pittsburgh, Pennsylvania

711 Penn was a 70,000 sf adaptive reuse of two existing 8 story office buildings in the historical district of downtown Pittsburgh, PA. The main challenges presented by these two buildings was adapting them to residential use and designing units that would work in the existing spaces.
The first challenge required retrofitting the circulation elements required for the change in use without taking up so much space that workable units were impossible. Old stairs and elevators were replaced and new corridors were threaded though the existing space, taking up as little area as possible.
While 711 Penn had an abundance of windows its neighbor 713 only had windows at its front and back facades, making unit design a challenge. Tall ceilings and short walls were utilized to enable bedrooms to borrow light from living spaces placed next to windows.
My work on 711 Penn started with Schematic Design of both the core and shell of the building as well as the apartments and continued through Design Development.
