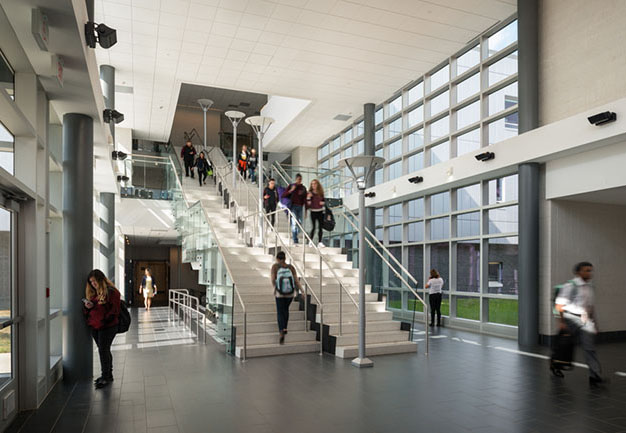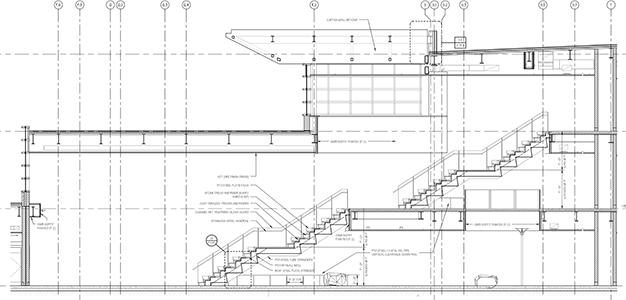Orville H. Platt High School
Antinozzi Associates
Meriden, Connecticut

Renovating and expanding the existing 1950's era Orville H. Platt high school was an exercise in design, engineering, and, perhaps most importantly, phasing. While the gymnasium, auditorium, and pool spaces were completely renovated, the rest of the school was demolished and replaced with a modern building and curriculum for its 1200 student population.

Platt was my first project at Antinozzi Associates and my first project in Revit. As a project architect I was responsible for working with the project manager to take the schematic design documents and rationalize them into a building that fit the program and adhered to building codes. When our design development documents were approved I was responsible for taking two of the four phases of the project though to finished contract documents including detailing the exterior envelope and monumental spaces like the stair hall shown above.
