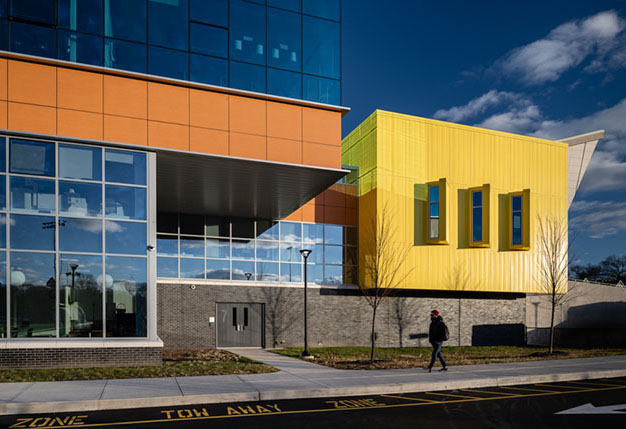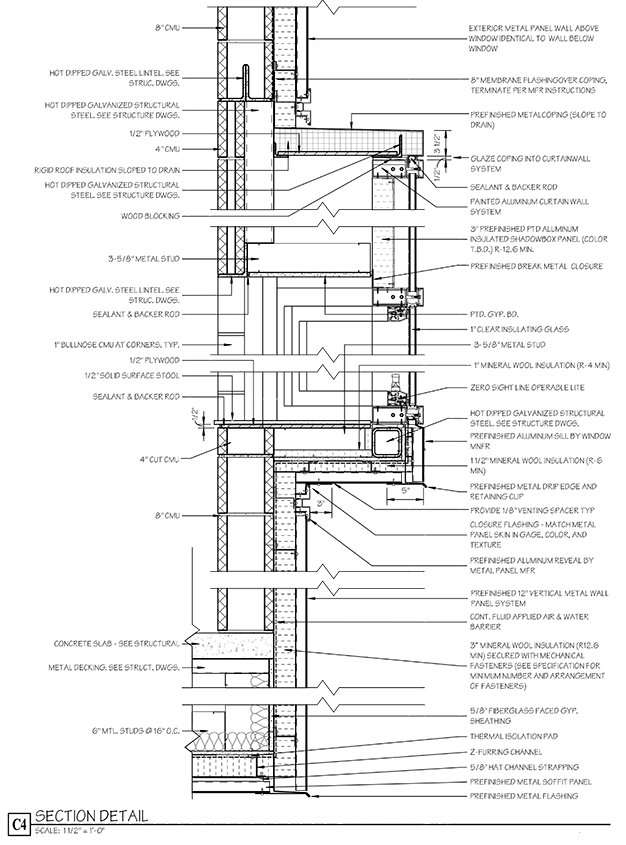Harding High School
Antinozzi Associates
Bridgeport, Connecticut

When the City of Bridgeport determined that its aging high school could not be effectively renovated they chose to build a new, modern high school on an adjacent site. The four story building uses its height to fit the narrow site, and features a two story academic block arranged around an open collaboration space flooded with daylight.

I was placed on the Harding High School project on its third redesign. While I worked with the rest of the team to make the necessary plan changes required by the redesign, I was primarily responsible for designing and detailing the many types and interactions of exterior cladding systems. The yellow block of the music room shown above, with its corrugated metal siding, interacted with concrete, brick, curtainwall, and metal panel systems. I was also responsible for detailing architectural elements like the music room windows shown in the detail above.
