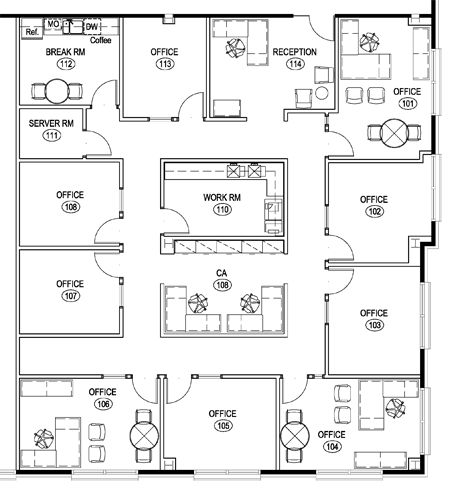Wells Fargo Advisors
McCormick Architects
Various Cities throughout the United States

Preparing documents for Wells Fargo Advisors is primarily an exercise in understanding corporate program and efficient space planning, and occasionally about scaling the program to a much lager population. The office fit-outs I worked on varied in location and in size from as little as 1400 sf to as much as 23,000 sf.
My work on Wells Fargo Advisors was primarily in creation of Design Development drawings from Schematic design sketches and then preparing Construction Documents from reviewed and approved DD drawings.
