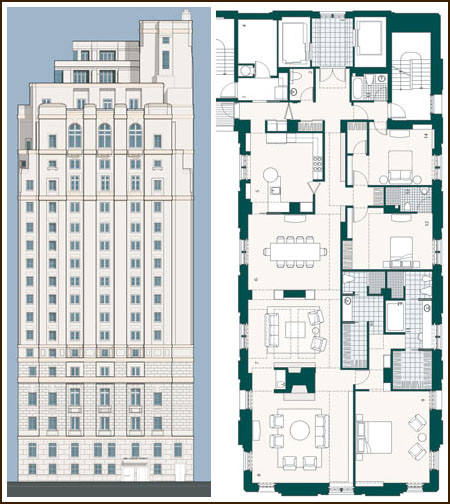The Lanesborough
Cecil Baker & Associates
Philadelphia, Pennsylvania

The Lanesborough is an 85,000 sf adaptive reuse of a 21 story historic building into luxury condominiums including a new 3 story penthouse. What started out as a university club complete with a two story library and squash courts had already gone through several changes in it's decades long life. Most recently used as offices the building was redesigned with a new lobby and core with elevator lobbies and mechanical rooms to service the raw spaces to be bought and finished by their new owners.
My work on The Lanesborough included all stages of the design and building process. My work focused on construction document drafting and coordination, but included coordinating the reconditioning and modification of the exterior of the building with the Philadelphia Historical commission.
